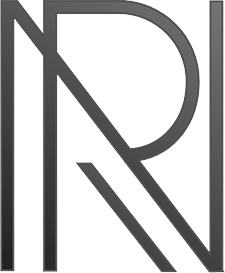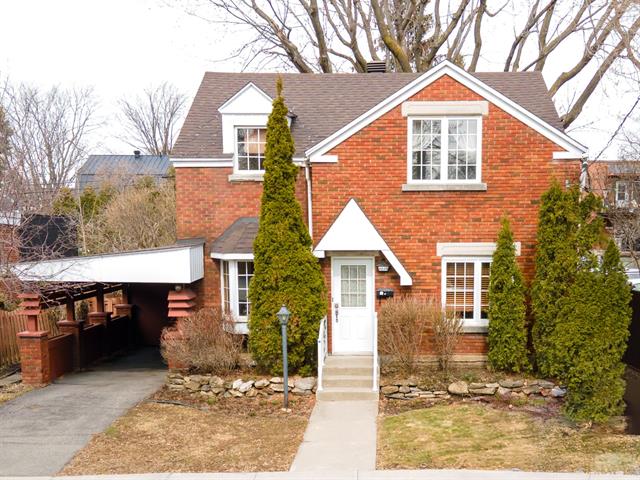We use cookies to give you the best possible experience on our website.
By continuing to browse, you agree to our website’s use of cookies. To learn more click here.


Dich Phu Nguyen inc.
Real estate broker
Cellular : 514 998-5139
Office : 514 329-0000
Fax :

9835, Rue De La Roche,
Montréal (Ahuntsic-Cartierville)
Centris No. 21753317
Open house Sunday, 27 April 2025 : 2:00 pm
- 4:00 pm

15 Room(s)

4 Bedroom(s)

2 Bathroom(s)
Discover this rare gem in the heart of the sought-after Ahuntsic neighborhood. Spacious and full of charm, this two-story home features 4 bedrooms and a large backyard -- a true privilege in this area. From the moment you step inside, you'll be impressed by the home's generous spaces, beautiful hardwood floors, abundant natural light, and a layout designed with family comfort in mind. This residence embodies Montreal elegance at its finest. Just steps away from vibrant Fleury Street and its many local shops, it truly has it all.
Room(s) : 15 | Bedroom(s) : 4 | Bathroom(s) : 2 | Powder room(s) : 0
Stove, washer-dryer, dishwasher, fridge.
Pendant light in the dining room, ceiling light in the hallway.
THE HOUSE:
This property, located at 9835 rue de la Roche, sits on a
5,000 sq. ft. lot, offering ample space for outdoor
enjoyment and future projects. The two-story house includes
4 bedrooms upstairs and 2 spacious living rooms on the main
floor, providing various possibilities for layout and
living spaces.
It also features a large family room in the basement, ideal
for family relaxation or transforming into a recreational
or entertainment space. The 2 full bathrooms and hardwood
floors add character to the home, while the carport and
brick exterior highlight the solid construction.
A property full of potential, ready to become a true home,
tailored to your preferences.
THE NEIGHBORHOOD -- AHUNTSIC CENTRE:
Ideally located in the sought-after Ahuntsic Centre area,
this house is close to numerous services and amenities. The
Sauvé metro station is just a short walk away, providing
easy access to public transportation.
The nearby Promenade Fleury is the heart of the
neighborhood, featuring a variety of local shops such as
Virevent, bakeries, Mamie Clafoutis, as well as
restaurants, bars, and wine bars. You will also find
grocery stores and the SAQ nearby, making life more
convenient.
The neighborhood is rich in parks and green spaces,
including Saint-Paul-de-la-Croix Park, Ahuntsic Park, and
Parc-Nature de l'Île-de-la-Visitation, offering plenty of
opportunities for outdoor relaxation. The Gouin bike path
is perfect for cycling enthusiasts.
Additionally, Mont-Saint-Louis and Régina-Assumpta colleges
are easily accessible, making this area an ideal choice for
families. Ahuntsic Centre is a wonderful place to live,
with its spacious lots, green spaces, vibrant neighborhood
atmosphere, and excellent access to major highways (19, 40,
15, 440).
We use cookies to give you the best possible experience on our website.
By continuing to browse, you agree to our website’s use of cookies. To learn more click here.